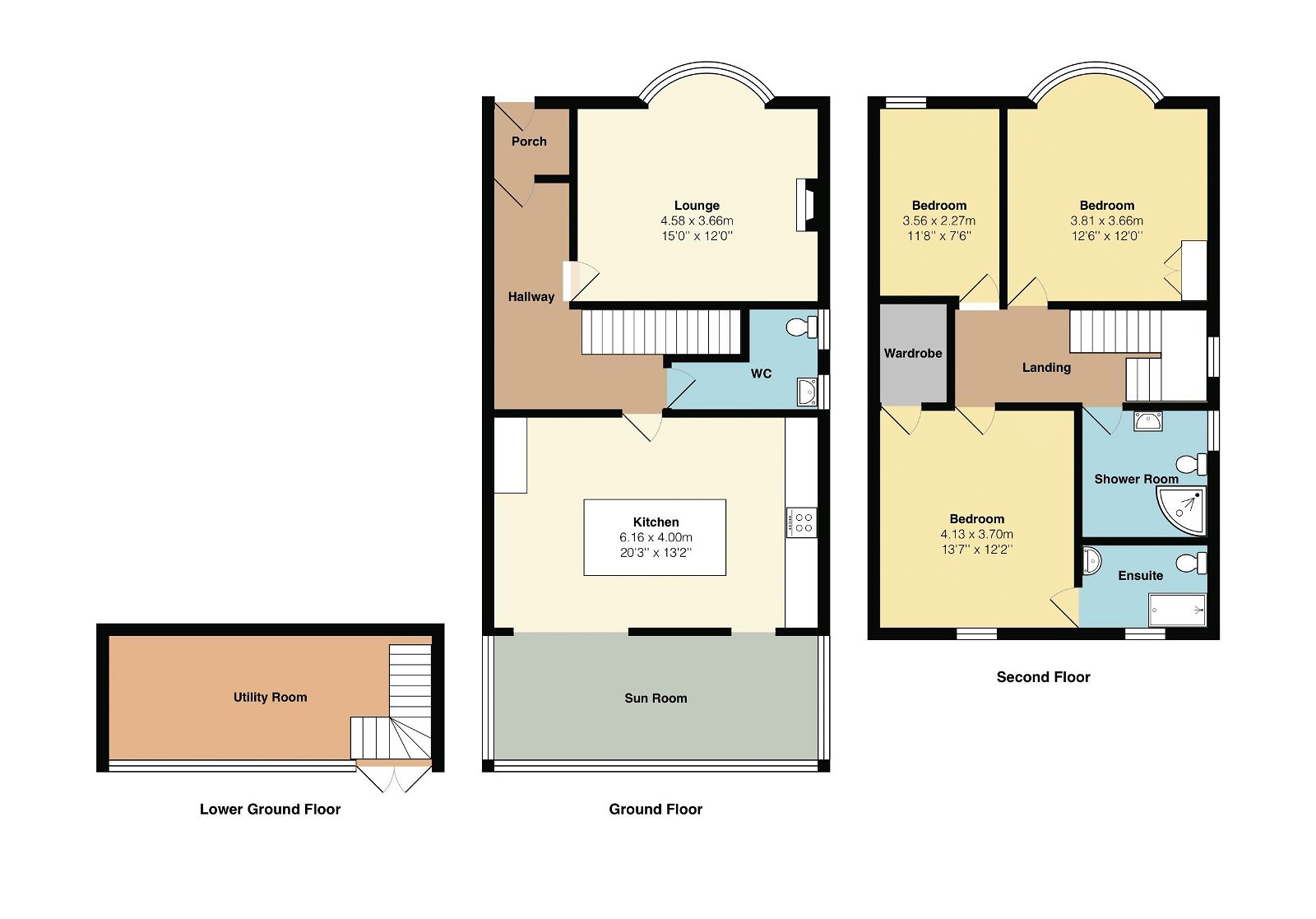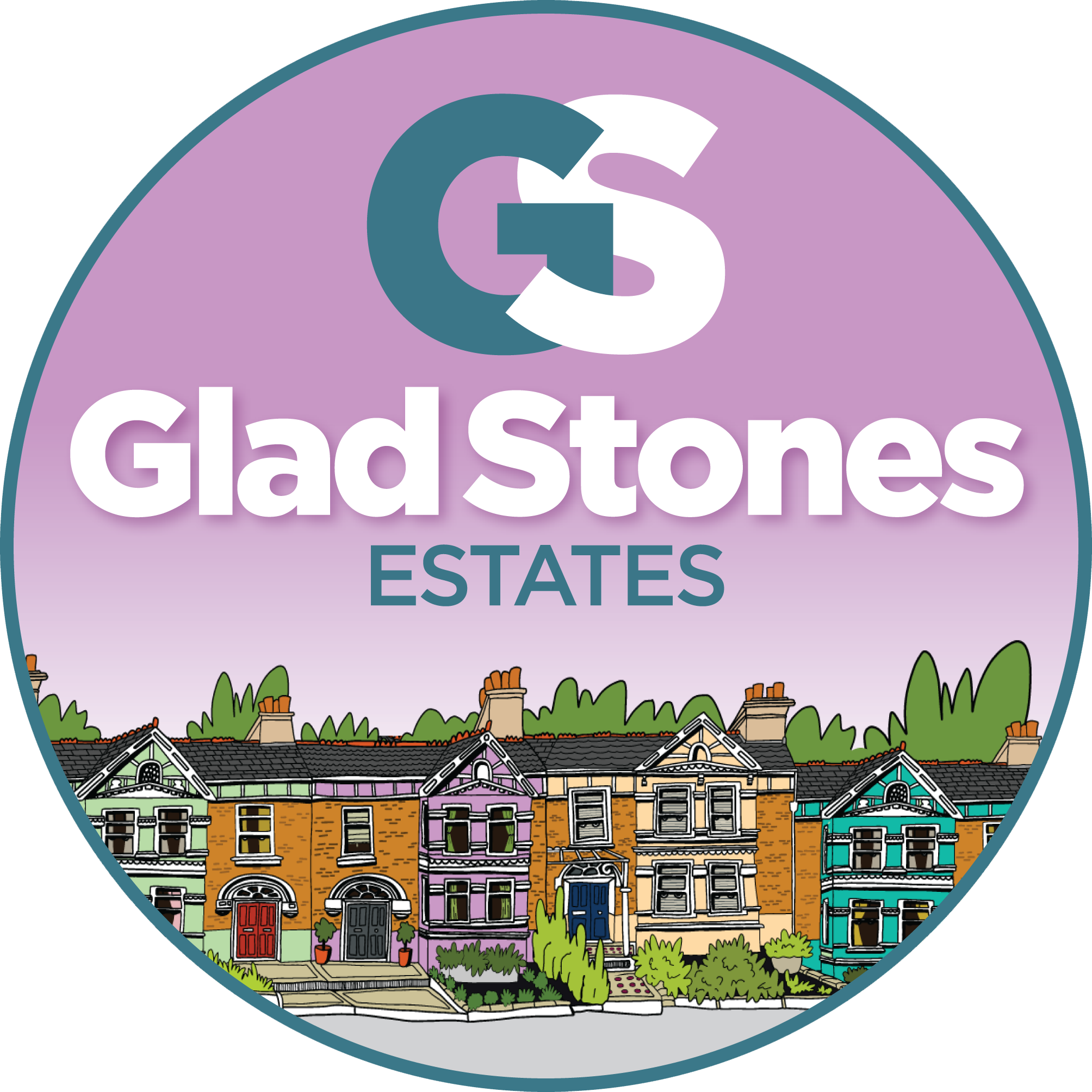Tavistock Road, Crownhill, Plymouth
3 bedrooms | Semi-detached house | Under Offer
Offers Over £390,000
Semi-Detached House Bedrooms
x3 Bathrooms
x3 Reception rooms
x3

Key features
Impressive Bay Fronted Semi Detached Home in Sought After Area
Beautifully Presented Throughout
Open Plan Kitchen / Family Room With Views Over The Garden
Off Road Parking for Four Vehicles
Utility Area
Main Bedroom with En Suite & Downstairs Cloakroom
Large Enclosed Rear Garden
Close to Local Shops, Schools and Amenities
EPC Grade E Council Tax Band C
Must Be Viewed
Property Description
Halford and Homes are presenting this perfect family home in Crownhill. This impressive semi-detached three-bedroom house offers stylish and spacious living accommodation and is beautifully presented throughout. Located in a very sought-after location within the city of Plymouth, close to local shops, schools, amenities and Derriford Hospital, also within access to the A38 making an easy commute to Cornwall.
The accommodation briefly comprises of a private driveway, provides access to the front door of the property and leads us to the large entrance hallway. This space gives an open feel to the property, the current occupier has created a lovely seating area which makes great use of the space, this could also provide useful storage or even be utilised as a home office area. The hallway gives us access to the lounge, situated at the front of the property, this room benefits from the bay window, a lovely room with feature fireplace and shelving. To the rear of the property is the heart of the home, the very impressive kitchen with a large island. This room is presented to a high standard and would make the perfect area for a keen chef, family meals or social occasions. The kitchen is open to a beautiful sunroom with floor to ceiling windows allowing the sunlight to pour in and providing a fantastic view over the garden and beyond. This is currently set up as a chill out area with seating and cosy furniture giving the perfect space for reading and relaxing, the space would also make a great dining area or additional lounge/family room. From here stairs lead to a utility area under the property, this is great for storage and houses a WC. Back to the hallway we can access the downstairs cloakroom which has been tastefully decorated and stairs lead to the first-floor landing.
From the landing we have the three bedrooms and the family shower room. Bedroom One has an En-suite shower room and a large storage cupboard with great space for clothing and accessories. This room is located to the rear and benefits from beautiful far-reaching views.
Bedroom Two which is to the front of the property has a lovely feature bay window and is a great size. Bedroom Three is currently used as a study but could easily fit a bed and storage facilities. The main shower room is very well presented.
Externally the property has a driveway which can accommodate parking for up to four cars, a garage and a large, well maintained south facing rear garden.
This home has been extremely well designed by the current owner and with so much to offer Halford and Homes highly recommend an internal viewing to fully appreciate the size and great style of this property.
Lounge
14' 7'' x 11' 7'' (4.44m x 3.53m)
Plus Bay
Kitchen
18' 3'' x 12' 8'' (5.56m x 3.86m)
AT MAX
Family Room
19' 4'' x 7' 8'' (5.89m x 2.34m)
Cloakroom
Storage Room / Utility Area
Bedroom One
13' 5'' x 11' 8'' (4.09m x 3.55m)
AT MAX
En-suite
Bedroom Two
11' 8'' x 10' 6'' (3.55m x 3.20m)
PLUS BAY
Bedroom Three
11' 8'' x 7' 0'' (3.55m x 2.13m)
Family Shower Room
Request a call back
Whether you’ve only just started thinking about moving, or have done all your research and are ready to get the show on the road, we’re waiting to hear from you and ready to answer any questions you may have



