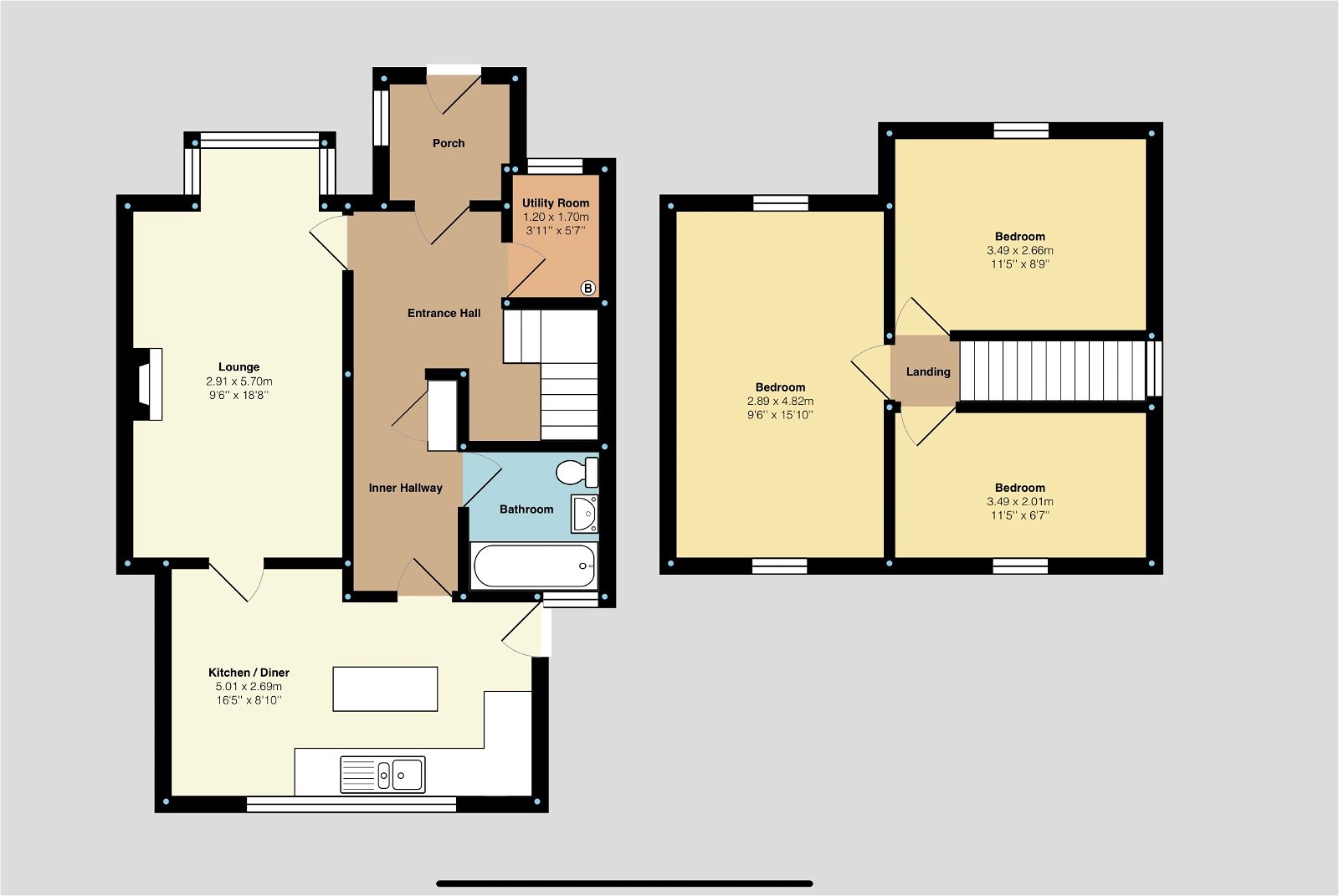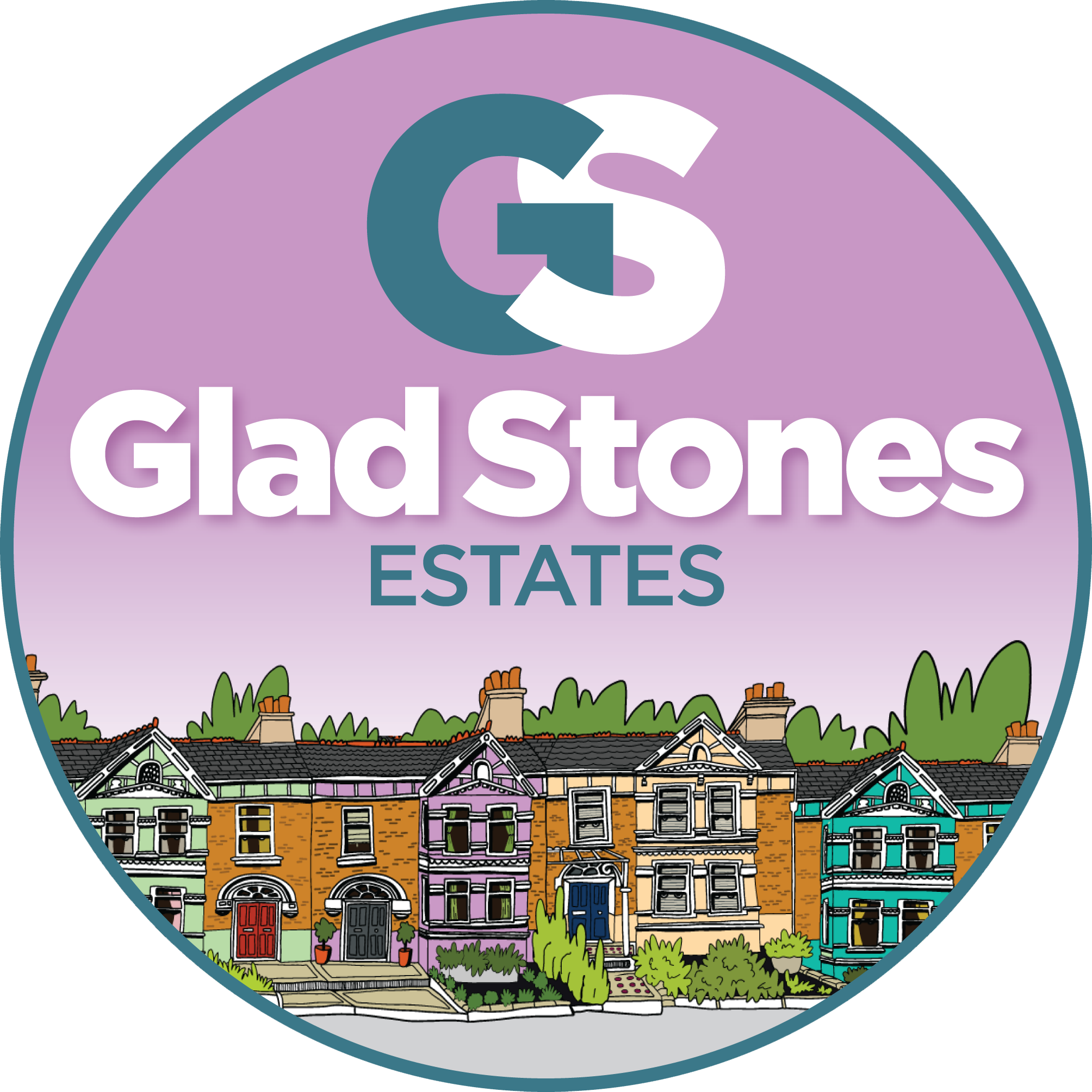Randwick Park Road, Plymstock, PL9
3 bedrooms | Semi-detached house | Under Offer
Offers Over £240,000
Semi-Detached House Bedrooms
x3 Bathrooms
x1 Reception rooms
x2

Key features
Spacious Semi Detached House in Sought After Plymstock Location
Perfect Family Home Close to Schools, Shops and Amenities
Local Parks, Beaches and Woodland Nearby
Three Double Bedrooms
Spacious Lounge
Open Plan Kitchen / Diner
Garden Room - Potential Office or Gym.
Large Brick Paved Driveway
Council Tax Band C ** EPC Grade
VIEWING HIGHLY RECOMMENDED
Property Description
Family Home with Added Extras in Plymstock
GUIDE PRICE £260,000 - £270,000
Glad Stones Estates are extremely pleased to bring to the market this spacious, extended, semi-detached family residence in the highly sought after location of Plymstock. With so much space to offer, this property would make the perfect home for a growing family looking to access the well-regarded schools, recreational areas, beaches and local amenities which are on the door step. The house offers; a large driveway, three double bedrooms, spacious living room, kitchen/diner and additional garden room which offers many potential uses to the new owners from a home gym, office or maybe even a party room!
Positioned in a quiet, residential road in the heart of Plymstock, our property is set back from the road and offers instant curb appeal. We access our property via a brick paved driveway. Accommodation briefly comprises of:
Entrance Porch – Accessed via a uPVC door. The porch provides the perfect space for kicking off those muddy boots and coats after a long walk at Radford Woods.
Entrance Hall – A spacious hallway provides access to the downstairs accommodation and understairs storage cupboard.
Lounge – Flooded with natural light via the box bay window to the front of the property. This room is a great space for family get togethers offering plenty of room for comfy sofas and living room furniture. Complete with feature gas fire, picture rails and doors leading to the kitchen / diner.
Kitchen/Diner – Spanning the width of the property this is the heart of the home, offering space for a formal dining area, island, wide range of storage cupboards, space for appliances, double oven and ample worktop space. A large window provides a view of the rear garden. From here we can access the rear garden via a door to the side elevation.
Utility Room – To the front of the property, the utility room offers power and water. A great addition to the property with the option to house a washing machine, tumble drier and extra storage space.
Family Bathroom – Comprising of a three-piece suite with over the bath shower facility.
Stairs lead to first floor accommodation:
Bedroom One – A large and light double bedroom complete with dual aspect windows and views to the rear over the garden and towards Dartmoor. This room offers enough space for a large bed and designated dressing area. Some may even choose to utilise some of the area as an en-suite.
Bedroom Two – A double room to the front elevation offering built in storage which includes display cabinets with feature lighting.
Bedroom Three – A double room to the rear of the property with views over the garden and beyond to Dartmoor.
Please note that other residents in the road have extended over the kitchen to create an additional bedroom or upstairs bathroom - subject to planning permission.
Garden Room – Do you work from home and require a self-contained office? Tired of waiting to use the equipment at the gym and fancy your own workout space? Need a gaming room for a teenager or play room for the kids? The uses of the garden room are endless. This is a great addition to the property offering power and lighting the space is currently divided into two storage areas.
Externally the property offers a large, enclosed rear garden with access to the front via a side gate. The garden offers a patio, decked area and lawn.
To the front of the property there is a brick paved driveway offering off road parking for up to four vehicles or even a motor home. Complete with electric vehicle charging point.
Other benefits include Gas Central Heating, Double Glazing and original solid wooden doors throughout the property.
This property has been a much-loved family home by the current owners. At Glad Stones we envisage this house appealing to a growing family, looking to utilise the space on offer and take advantage of the great location. Local schools include Plymstock Secondary School, Oreston Primary School and Little Deers Preschool. The property is an easy walk to the local Broadway shopping centre with many shops and cafes. Oreston Quay and Radford Woods are on the doorstep, with Mountbatten Beach and Jennycliff a short drive, from here you can access the Southwest Coastal path. Morrisons supermarket is also nearby along with several local pubs and restaurants. Plymstock is a very popular suburb of Plymouth, known for its residential feel, sense of community and range of amenities.
Contact Glad Stones Estates now to arrange your viewing.
Request a call back
Whether you’ve only just started thinking about moving, or have done all your research and are ready to get the show on the road, we’re waiting to hear from you and ready to answer any questions you may have



