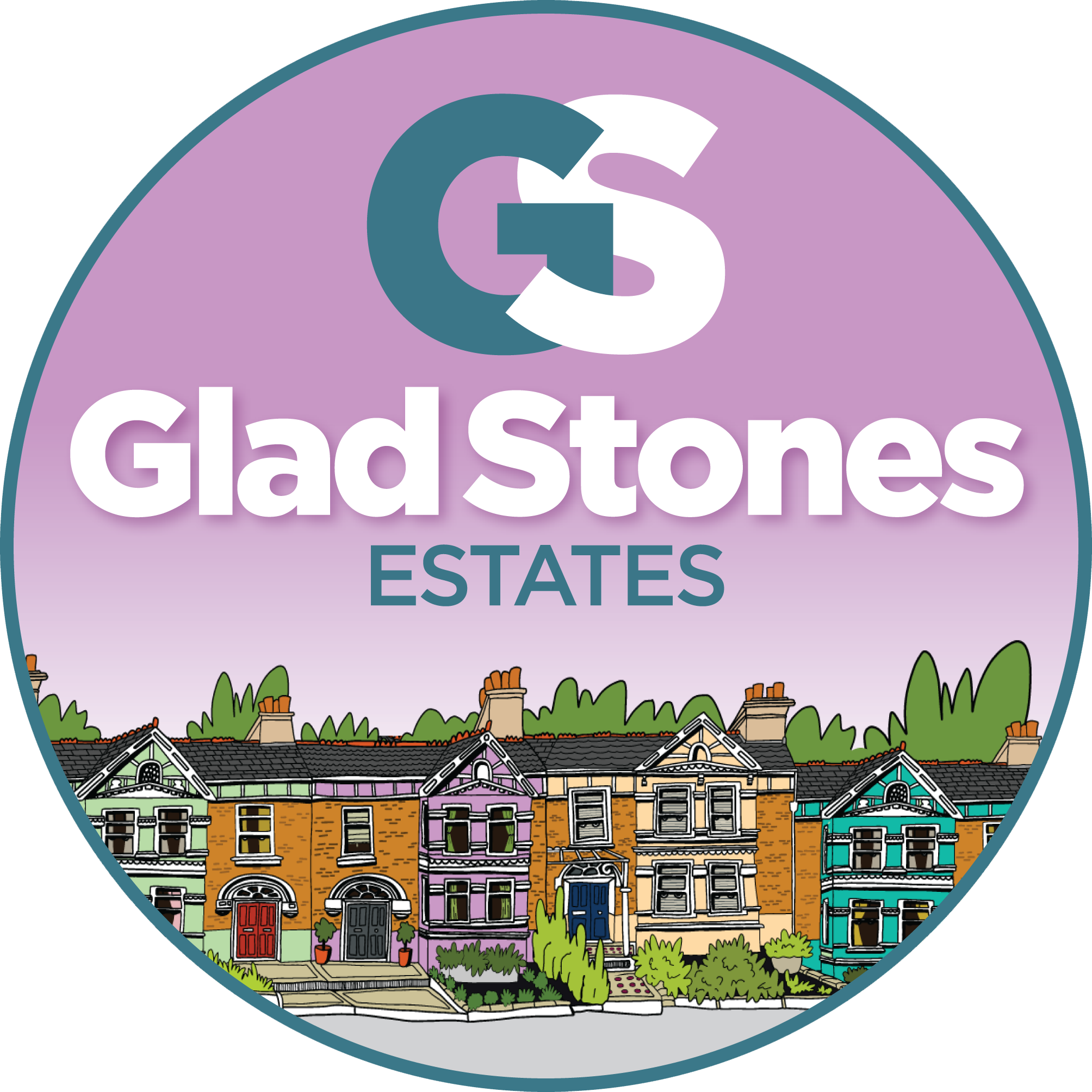Grassmere Way, Pillmere, Saltash, PL12 6YU
4 bedrooms | Detached house | Under Offer
Offers Over £390,000
Detached House Bedrooms
x4 Bathrooms
x4 Reception rooms
x3

Key features
Impeccably Presented Detached Residence in Saltash
Fantastic Family Home Offering Versatile Accommodation
Sought After Location of Saltash - The Gateway to Cornwall
Converted Basement With Shower Room Offers Potential Annex, Home Office, Games Room or Bar
Open Plan Kitchen Dining Room and Separate Lounge
Four Spacious Bedrooms with One En-Suite
Double Driveway, Garage and Very Well Presented Gardens
No Onward Chain
EPC Grade C Council Tax Band
Viewing Highly Reccomended
Property Description
Stop searching – we have what you are looking for! Ticking every box with sprinkles on top! We are delighted to bring to the market this quite simply stunning four-bedroom detached residence in Saltash – The Gateway to Cornwall. A credit to the owners whose style and design choices have transformed this property into a sleek, modern family home with additional basement space offering endless possibilities.
Located on the Pillmere development within Saltash. A residential area close to shops and amenities and near to the Tamar Bridge providing access to Devon. Saltash is loved by locals for its ease of access to the picturesque Cornish coastline, nearby beaches include Whitsand Bay and Kingsands, great for outdoor adventurers wanting to catch the surf or participate in any other water activities, failing that just sit back relax and take in the scenery which is world renowned.
Our home stands proud, striking from first view, accessed via a double driveway providing off road parking for at least two cars with steps leading to the main entrance currently adorned with a pretty pink heart. On entering the property, we find ourselves in the vast entrance hall, instantly hit by the size and contemporary design of the property. From the black painted banister to the bold printed wallpaper the house oozes personality and intrigues us to see what more it has to offer. From the entrance hall we can access the main living accommodation along with the downstairs WC. The Kitchen / Dining Room to the rear of the property has been tastefully designed with grey Shaker style fitted kitchen, perfectly complimented by the wooden flooring. Plenty of storge options and the additional utility space keep the kitchen clutter free – perfect keen cooks prepping for mealtimes. Ample space for family get togethers in the dining area but when the sunshine calls for outside dining the garden is easily accessed from here.
The lounge is a light and bright room taking advantage of dual aspect windows and patio doors to the rear garden, leading to a raised seating area. From the Lounge we have internal access to the lower ground floor. Stairs lead to the converted basement, where the house really comes into its own. The possibilities for this space are endless. Currently utilised as a home cinema with bar and games area, the space would also make a great place to run a business (taking advantage of the external access meaning clients would not need to enter the main residence) there is also a shower room with double shower unit. Other uses could include a home gym, or even a self-contained annex for elderly relatives or teenagers looking for independence. At present the space is a striking addition to an already impressive property, a fun area to relax and unwind at the end of a busy day, indulge in a film on the large projector screen, enjoy a glass of your favourite tiple or entertain friends with a game of pool. The Vendor has informed us that all items currently in the basement can be purchased with the property.
The first-floor accommodation comprises of four perfectly proportioned bedrooms and the modern family bathroom. The main bedroom offers built in wardrobes and a great size en-suite shower room. The second bedroom is another beautifully presented double with ample space for storage and dressing table. The fourth room, another double is currently utilised as a home office and the third room is a spacious single currently a dressing room. The family bathroom is fitted with a modern three-piece suite and includes an over the bath shower.
Externally the property has a garage with up and over door and access to the basement room. A double driveway and immaculate garden to the rear. Recently renovated by the current owners the garden is a modern oasis offering low maintenance patio areas making the perfect space to simply enjoy. Designated seating areas allow you to chase the sun from coffee to cocktails.
Other benefits include Gas Central heating, double glazing and no onward chain.
This house offers the wow factor, not just a beautiful family home but also a unique opportunity to utilise the additional space to meet multiple needs. Don’t take our word for it, book your viewing today fully appreciate the size, style, and scope this property has to give.
Request a call back
Whether you’ve only just started thinking about moving, or have done all your research and are ready to get the show on the road, we’re waiting to hear from you and ready to answer any questions you may have



