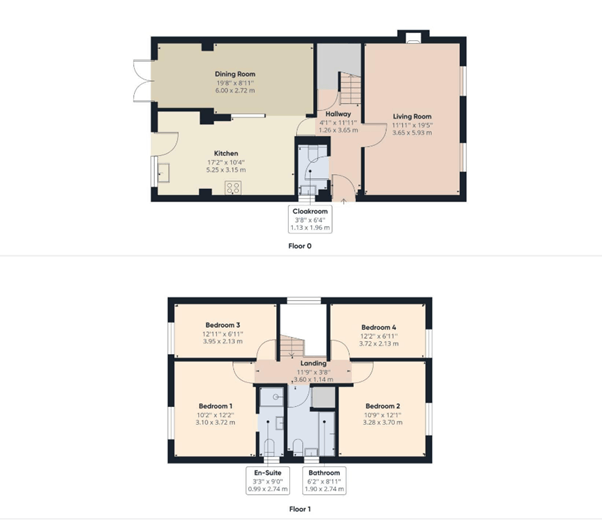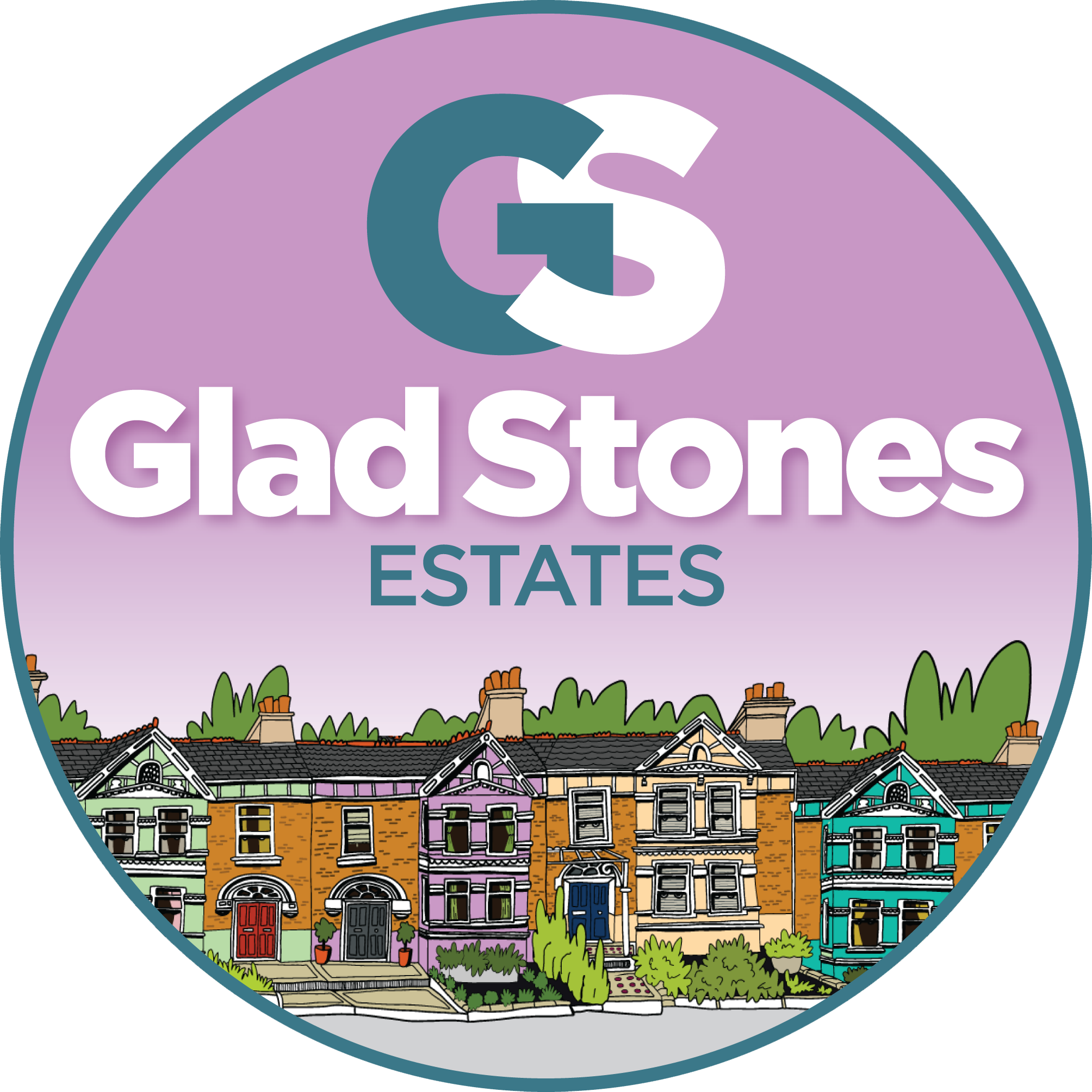Beech Road, Callington, Cornwall, PL17
4 bedrooms | Detached house | Under Offer
£365,000
Detached House Bedrooms
x4 Bathrooms
x3 Reception rooms
x2

Key features
Impressive Detached Family Residence in Callington
Close to Local Amenities and Town Centre
Open Plan Kitchen/Diner/Family Room
Four Bedrooms inc Main Room En-Suite
Double Garage
Enclosed Rear Garden
Spacious Living Accomodation
Perfect Family Home
EPC Grade C Council Tax Band D
VIEWING HIGHLY RECOMMENDED
Property Description
Located within a short walk to Callington town centre in East Cornwall is our impressive, detached, four-bedroom residence, offering everything a growing family could need. From the enclosed rear garden, four bedrooms, spacious living accommodation and most importantly the heart of the home – the open plan kitchen/diner/family room – can you imagine hosting with the whole family around the table, with enough space for games and dancing!
This property offers all the family essentials along with modern, stylish décor throughout and with a host of local amenities on the doorstep. A short stroll and you will find yourself in Callington town centre with an array of shops, cafés and local pubs – perfect for a Sunday roast. Callington offers a village feel whilst being a fifteen mile drive to Plymouth and providing easy access to the Cornish Coastline, making it the perfect location for families wanting a rural feel but with the security of knowing a trip to the shops isn’t far away!
What strikes you at first look from outside the property is the impressive driveway offering parking for multiple vehicles – this will be useful as this is the kind of house that friends and family are going to want to visit regularly or motor homeowners - this is the driveway for you!
We enter the property via a uPVC door to the side elevation and find ourselves in the spacious entrance hall, at first glance we get a feel for the sleek design and sheer space the property has to offer. From here we can access the downstairs accommodation which briefly comprises of:
Lounge – Spanning the width of the property the lounge offers dual windows to the front elevation, flooding the room with natural light. A feature gas fire with surround acts as a focal point of the room. With enough space for the whole family this room is ready for cosy movie nights.
Kitchen/Diner/Family Room – this room has the WOW factor – the heart of the home with enough space to host family get togethers and parties with friends. During the weekdays this will be the hub of the house, a place for children to play, parents to cook and a large table to discuss the events of the day. Divided by a large breakfast bar into a formal dining space/family room with double doors leading to the rear garden. The remaining space offers a huge, modern fitted kitchen with a range of storage facilities, space for appliances and enough worktop space for any budding chef to cook up a meal, or for a busy parent to meal prep for the week ahead.
Cloakroom/WC – a recently refurbished cloakroom offers a WC and wash hand basin with storage cupboard.
The hallway also houses a large, understairs storage cupboard for hiding away coats and shoes after longs walks at the nearby Kit Hill Country Park.
Stairs lead to the first-floor floor landing providing access to the first floor accommodation
Main Bedroom – A stylish and modern room finished in white and grey tones with built in storage facilities and a window over looking the rear garden. En-suite shower room offers a large shower cubicle, WC and wash hand basin.
Bedroom Two – A spacious double room to the front of the property, very well presented and giving a calm and relaxing feel.
Bedroom Three – A spacious single bedroom to the rear of the property. Making a great room for a child or home office space. With room for a bed and storage facilities. Presented to a high standard in light and neutral tones.
Bedroom Four – An almost mirror to bedroom three, a light and bright room to the front of the property.
Family Bathroom – A three-piece piece bathroom suite with over the bath shower facility.
The landing also houses a large storage cupboard perfect for towels and linens.
Externally the property offers an enclosed, level rear garden with lawn and patio areas and a garden shed. A great space for all those children’s swing sets and trampolines but also room for the BBQ and patio chairs.
Double Garage – With power, electric (remote controlled) door, water and lighting this space is almost wasted as a garage. This could be utilised as a work from home space or could even be converted into an annex for a relative or teenager.
Driveway for multiple vehicles could also be used as storage for a motorhome or caravan for anyone wanting to explore further afield into Cornwall at weekends and holidays.
The team at Glad Stones were taken by surprise by the style and size of this property, making a perfect family home in the heart of Callington. The current owners take great pride in the presentation of the property and it is clear to see it has been a happy home. The property is now ready for the next owners to make memories.
Other benefits include: Gas Central Heating, Double Glazing and a Complete Onward Chain.
This property must be viewed to appreciate all it can offer to you and your family, contact Glad Stones Estates now to arrange your visit.
Request a call back
Whether you’ve only just started thinking about moving, or have done all your research and are ready to get the show on the road, we’re waiting to hear from you and ready to answer any questions you may have



